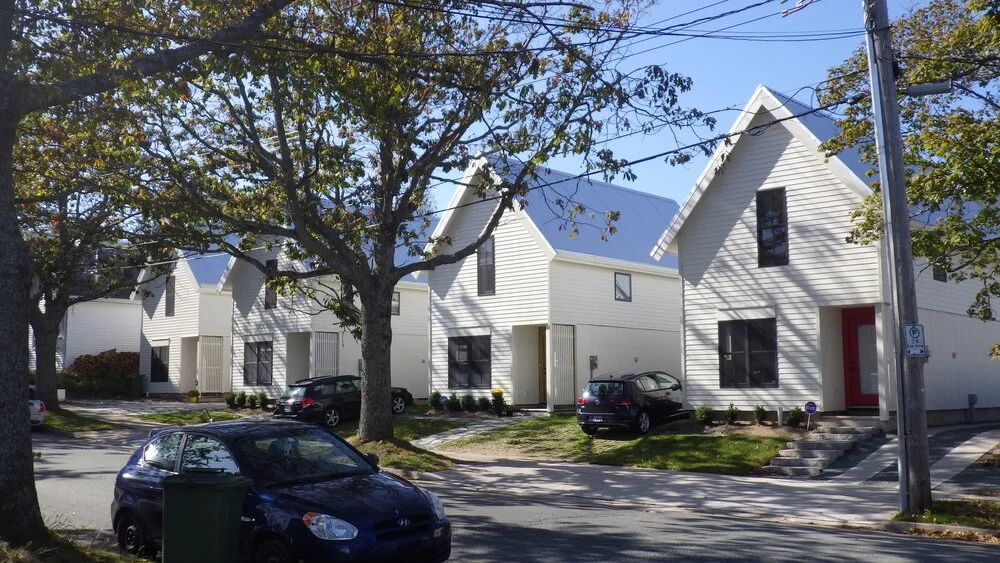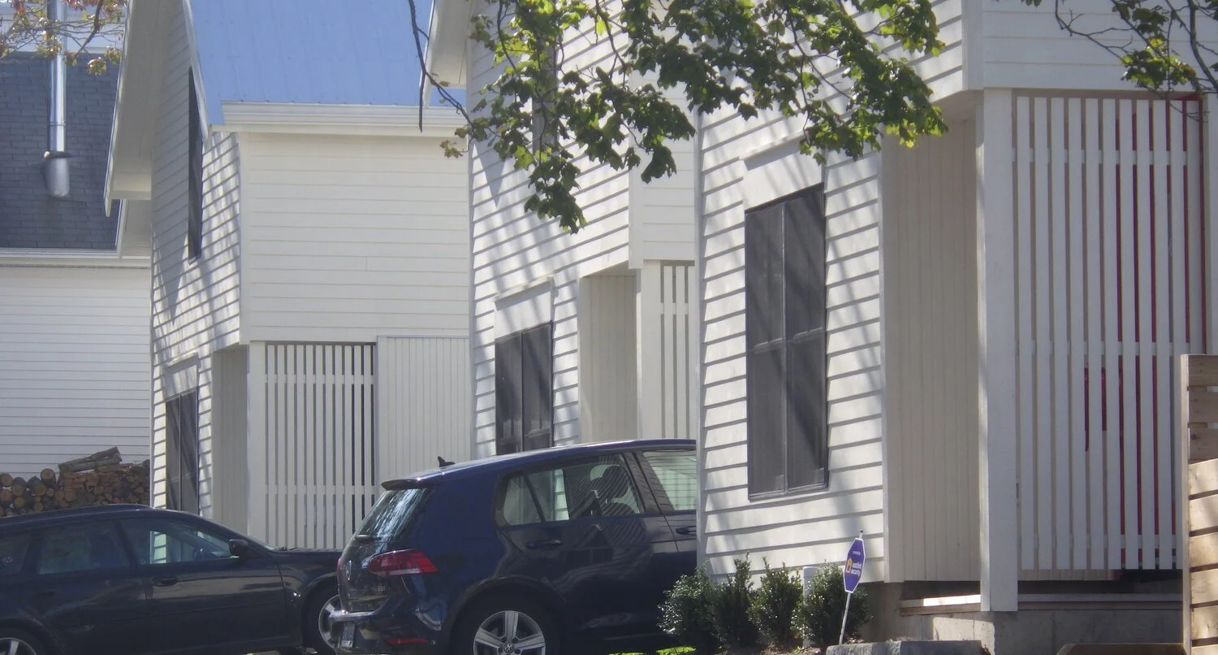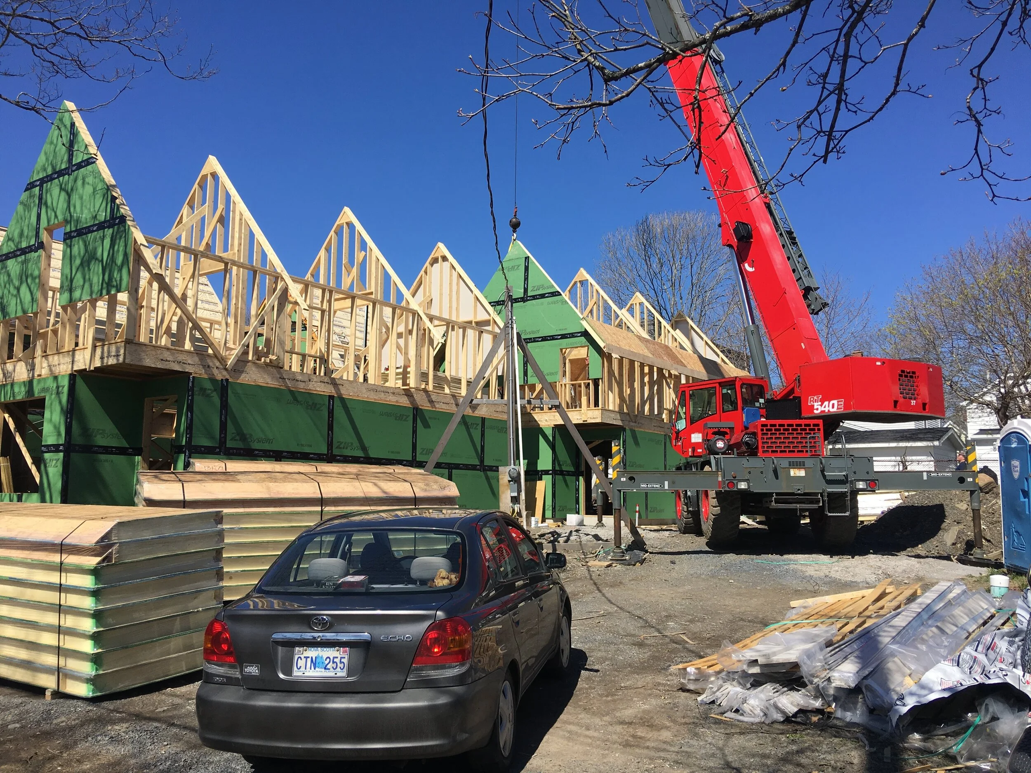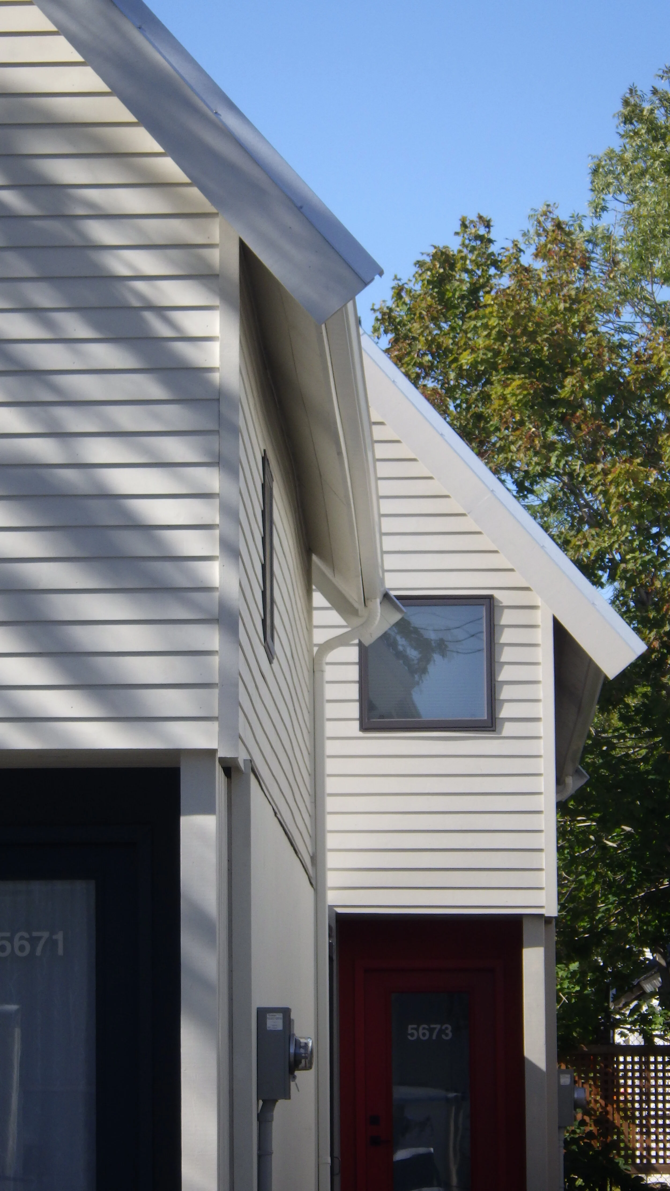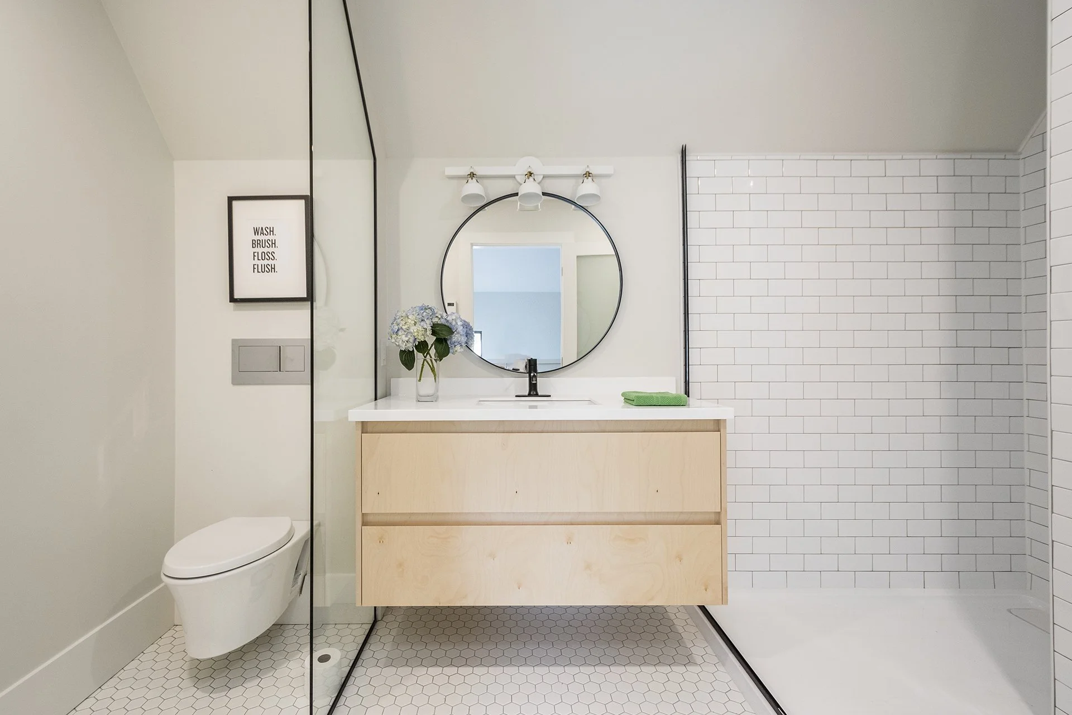STANLEY STREET HOMES
Halifax, NS
In Collaboration with Andy and Kerry Lynch
2021 Award of Excellence - Urban Architecture - Halifax Regional Municipality Urban Design Awards
2019 Multi-Unit Residential Award - WoodWorks! Atlantic
2019 Mayor’s Prize in Architecture
This project demonstrates innovative thinking and building at a variety of scales - urban and architectural - and throughout the process of design and construction. Whenever possible, only materials and systems which contribute to efficient, durable, beautiful buildings were selected. This includes the specification and use of Insulating Sheathing, which minimizes thermal bridging and collapses several construction sequences and trades into one process and product. Structural Insulated Panels (SIPs) were used for their excellent R-value, airtightness, and for their spanning capacity. Once again, the collapsing of several trades into one product saved much time and labour, and allowed for the buildings to be made weathertight much more quickly. LSL rim joists allowed for the utilization of Resource-Efficient Construction methods, eliminating the need for window and door headers and allowing for greater stud spacing. The phasing of the construction of the eight houses allowed for the design and construction team to continuously improve the process - and the buildings - as work progressed. Essentially, each building became a “prototype.”
Halifax, NS
Building the “Missing Middle”.
This project recognizes that current planning practices often inhibit the real possibility of building appropriately-scaled and sufficiently dense buildings in many R-1 and R-2 neighbourhoods within HRM. These sites all constitute what some refer to as the “Missing Middle.” In order to test these limits, the Owner engaged HRM Planning and Development staff and sought a development agreement (in the absence of Centre Plan guidelines, which were still in the development stages) to modify certain existing R-2 zoning regulations in order to accomplish what the team has termed “Gentle Density”. The ultimate goal was to design and contruct eight two-storey single-family residences on four vacant lots - demonstrating how increased density can be gently introduced into an existing neighbourhood at an appropriate scale and without sacrificing neighbourhood character.
Interior Design and Photo by Kerry Lynch
Interior Design and Photo by Kerry Lynch
Interior Design and photo by Kerry Lynch

